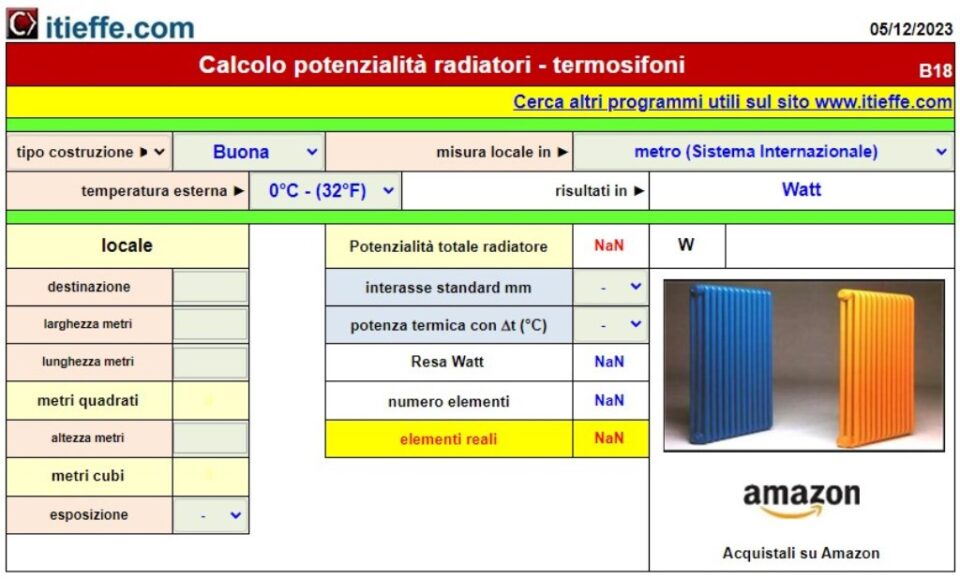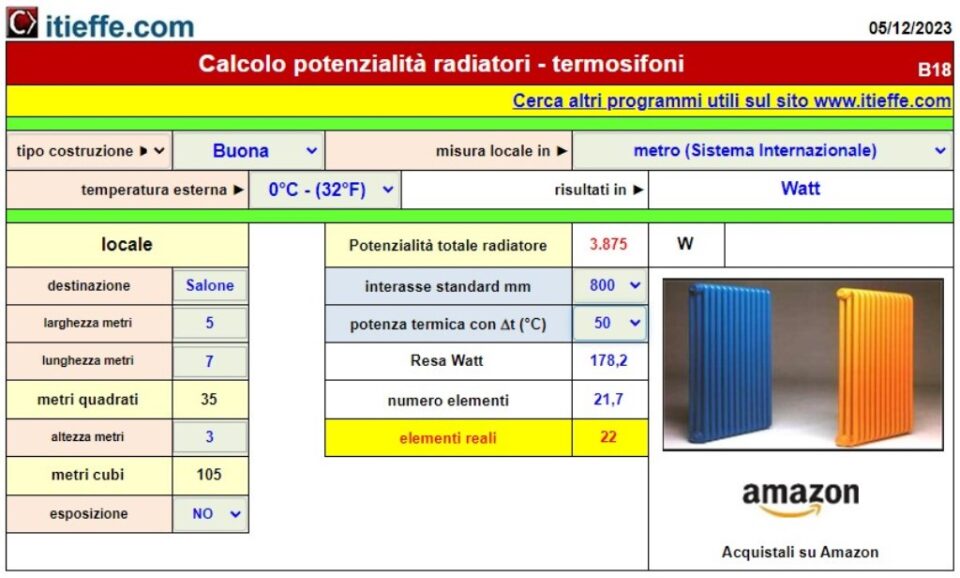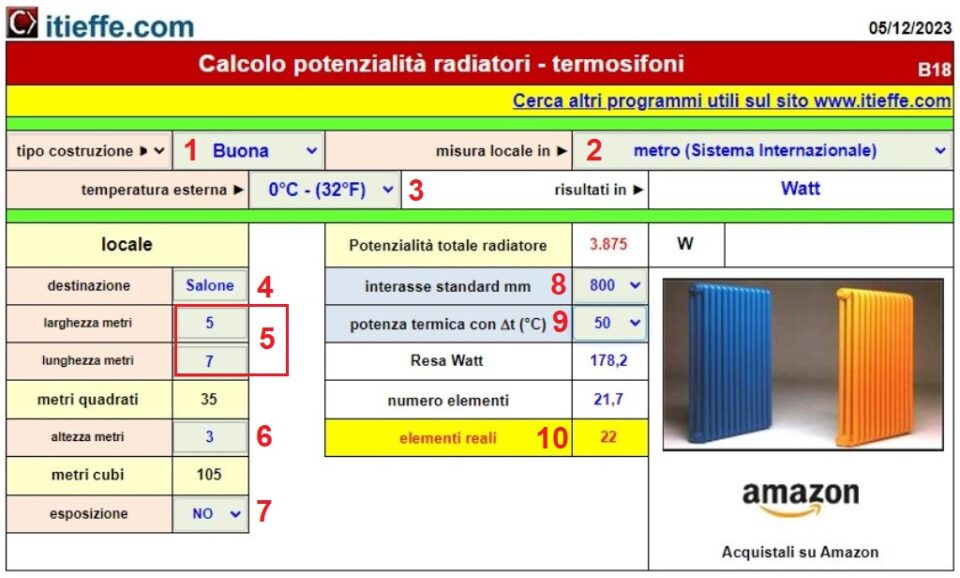
Free program that carries out the precise calculation of the sizing of a single radiator/radiator to be placed in a room - The surface area and volume can also be expressed in the British Imperial system
Calculation of radiator potential - radiators
This program conceived and created by Itieffe, was designed to facilitate the design of the final element of a heating system in residential or commercial environments. Its main function is to determine the necessary thermal power and therefore correctly size the radiators/radiators to guarantee adequate thermal comfort within the spaces.
It has been designed to allow anyone, even those without technical knowledge, to independently calculate the size of the system elements for a single room.
Main features of the program:
- Calculation of thermal power: the program makes an accurate calculation of the thermal power required to heat a specific room. This calculation takes into account various factors, including room size, construction type, expected outdoor temperature, and cardinal exposure.
- Selection of radiators/radiators: Based on the calculated thermal power, the program recommends the optimal size and quantity of radiators/radiators needed to ensure uniform and efficient heating.
The use of a program of this type allows for a more precise design of heating systems, ensuring optimized energy consumption and optimal thermal comfort for the occupants of the spaces.
This program is a support tool, and professional experience should be taken into account at all stages of the decision-making process.
For those who need to calculate multiple environments at the same time, we recommend using the program: Winter heating demand – radiators
Calculation of radiator potential - radiators
How to calculate the number of elements that make up the radiator/radiator.
How to calculate the amount of heat needed to heat a room.
Process that allows you to quickly calculate the winter heating requirement needed to heat a room.
The total potential of the radiator is applicable to any other final heating system (fan coils, radiant panels, floor coils, etc.).

Instructions
Let's see in detail how the program works.
The program, after entering the required data, automatically calculates the winter heating requirement, dimensions the necessary elements that make up the radiators and indicates their quantity.
Let's start with data entry

Let's see the detail
1 – type of construction: make a choice in the drop-down menu by choosing the values between "excellent and very bad" (you should know how it is built);
2 - make a choice between meter (International System) and foot (British Imperial System);
3 - outside temperature: indicate the Design temperature of your climate zone by choosing values between -15 and +5 °C;
4 – enter the destination of the venue;
5 – enter the linear measurements of the room;
6 – height: indicate the value;
7 - exhibition: using a map, identify and report it;
8 – standard center distance mm: based on the space available to install the radiator, choose an appropriate center distance;
9 – indicate the delta t (Δt) in degrees centigrade (°C) decided on the basis of the system (the differential between the average temperature of the water inside the radiator and the air temperature of the room) normally identified as 50°C.
Once the data entry phase has been completed, let's analyze the result that interests us:
10 – real number of elements needed to heat our environment.
good job
Other free programs of the same kind offered by itieffe ▼
- Heating - Plumbing
- Pipelines
- Heating tables
- pumps
- Heating drawing diagrams
- Domestic hot water
- Combustible gases
The program below is free to use.
To access the reserved version (see below), full page and without advertising, you must be registered.
You can register now by clicking HERE
