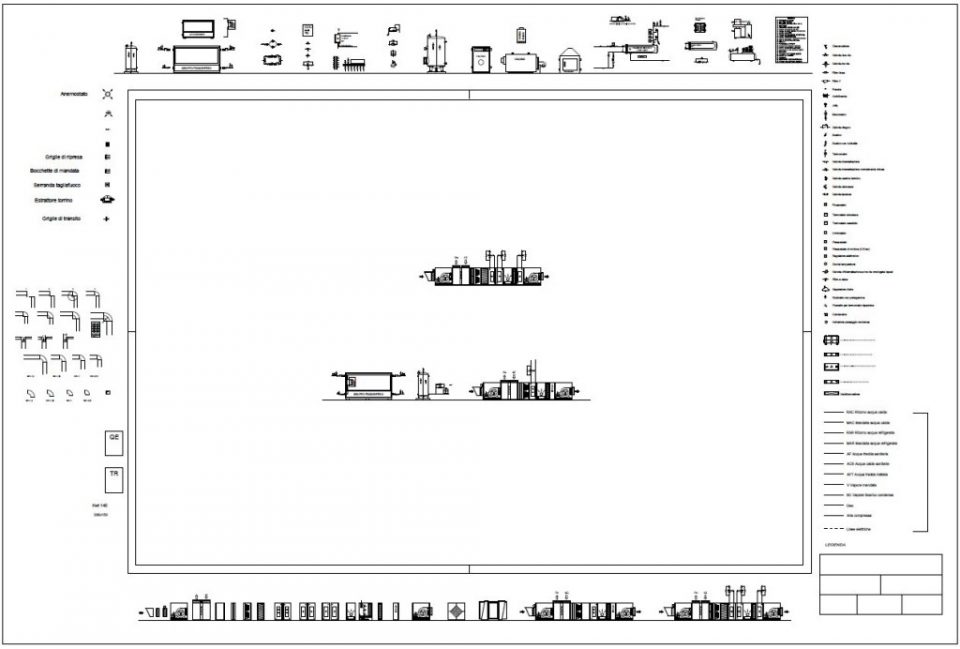CAD programs – Conditioning blocks

Cad blocks for air conditioning and heating ready to be positioned in cascade within a drawing. Practically there is almost everything needed to create a functional scheme. Just take the blocks separately, join them and compose the pattern.
Itieffe is pleased to present you this program, an innovative resource designed to simplify and optimize the design and planning process of air conditioning, heating and plumbing systems. This program represents a breakthrough in project management and creation in these key engineering and construction sectors.
The design and installation of air conditioning, heating and plumbing systems require careful planning, efficient resource management and a clear understanding of technical specifications. In this context, the defined blocks play a fundamental role in accelerating the design process and increasing the precision of the proposed solutions.
This program was developed to meet the needs of designers, engineers, architects and construction industry professionals working in the field of systems. We will explore the concept of defined blocks extensively, offering detailed guidance on how to use them to optimize the design and documentation of your projects.
Additionally, we will address common challenges that professionals in these industries face and provide practical examples of how the defined building blocks can be successfully applied to real-world problems. We are confident that this program can help improve your efficiency and productivity, allowing you to focus more on creativity and innovation in your projects.
We trust that this resource will prove extremely useful in your daily work and professional growth.
CAD programs – Air conditioning blocks – Heating
To access the full program, you must be registered
You can register now by clicking HERE
