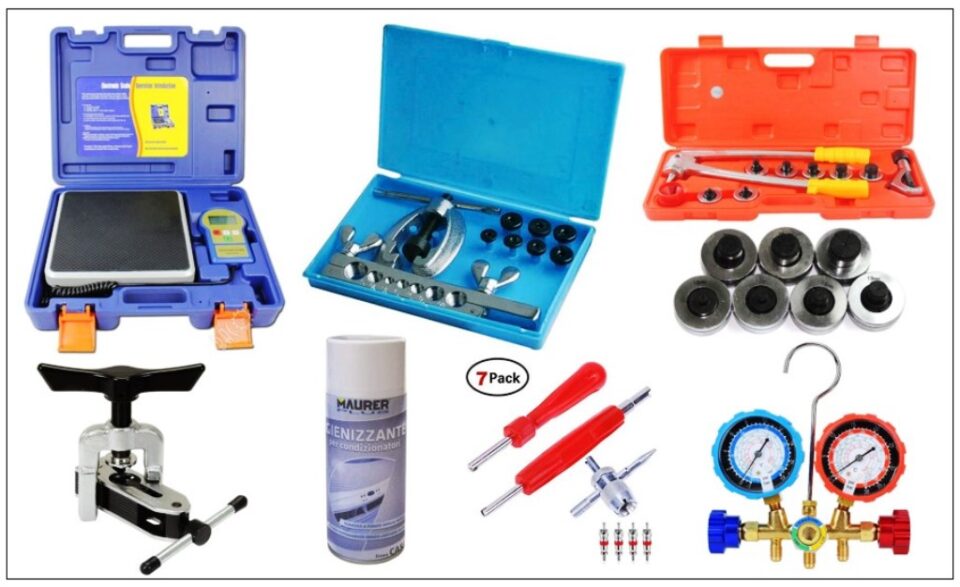How to design a ducted system
How to design a ducted air conditioning system
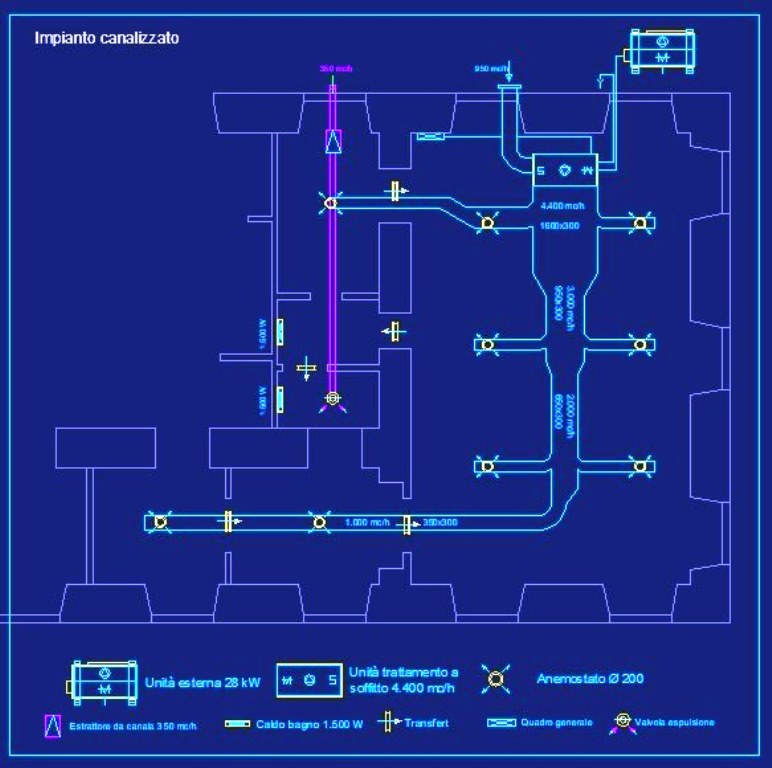
Explanatory guide indicating how to design a ducted system
The design of a ducted air conditioning system represents a fundamental step in ensuring comfort, energy efficiency and indoor air quality in residential, commercial and industrial buildings.
This guide created by Itieffe, was developed to provide a complete and in-depth guide on how to successfully plan, design and implement air conditioning systems through a duct system.
Thermal comfort and indoor air quality are critical aspects of human well-being and building efficiency, and the ducted system represents a key solution to achieve these objectives. Accurate design and correct installation of such systems are essential to ensure uniform distribution of conditioned air and control of environmental thermohygrometric conditions efficiently and economically.
The reason for this guide
This guide is aimed at system engineering professionals, designers, HVAC technicians, students and industry enthusiasts interested in understanding in detail the principles and practices necessary to successfully design and implement ducted air conditioning systems.
Over the course of the next sections, we will examine the fundamental concepts of air conditioning, the key elements of the duct system, the design choices, the component specifications and the practical considerations related to the installation and all those programs provided free of charge by Itieffe, which assist in defining the project.
How to start
We will start with an in-depth analysis of the thermal needs and specific environmental conditions of the building, fundamental for the design of an efficient and effective ducted system.
We will also address issues such as the sizing of ducts, the choice of fans, air distribution, climate control and the integration of advanced technologies to improve energy efficiency and intelligent management of the system.
The design of a ducted system requires in-depth knowledge of thermal, fluid dynamics, electrical and structural engineering, but it can also represent one of the keys to reducing operating costs and improving environmental comfort.
I hope this guide provides you with a solid foundation for approaching the design of ducted systems safely and successfully, helping to create optimal internal environments for people and the purposes of the building.
Let's analyze the details
First let's take a look at the environments to be conditioned:
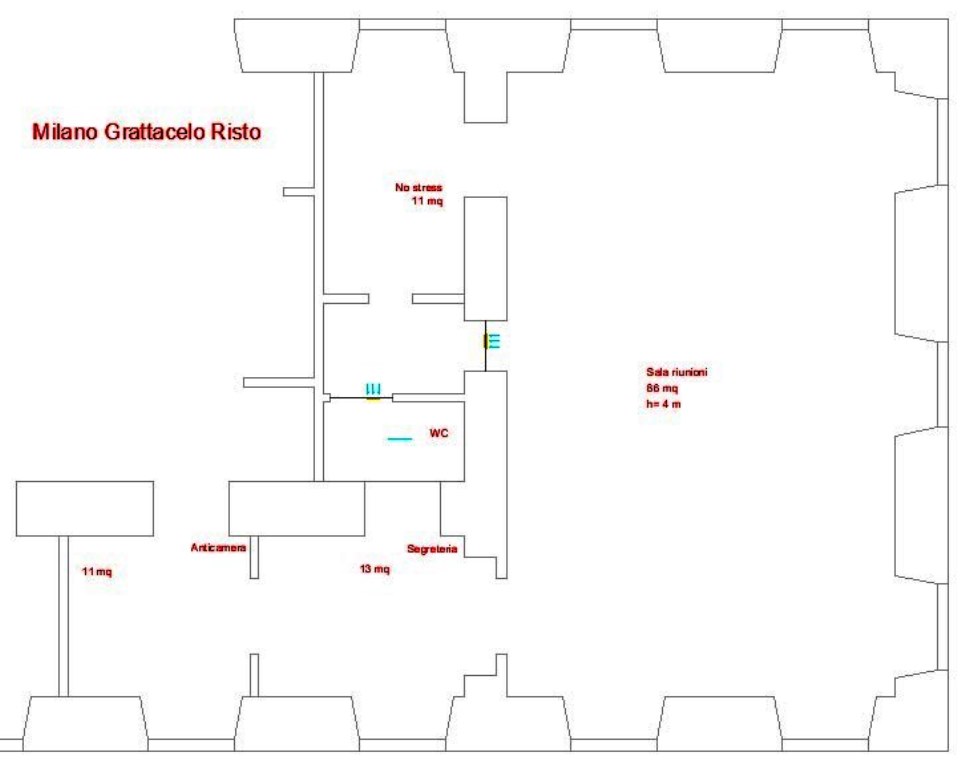
let's open the program Summer heat load - split system and fan coil units and fill in all the required fields
notes
1: the implant example it will be realized through a centralized split system (indoor and outdoor unit) and will be a direct expansion system. For complex systems it is advisable to use the program: Summer air conditioning system
2: consider that for the general design of the ducts, as with this program only the final outlets are designed, you can use the program: Calculation of speed reduction channels.
3: in the meeting room we have foreseen the installation of 6 anemostats and we will dimension the “Meetings” environment accordingly as indicated in the following drawing.
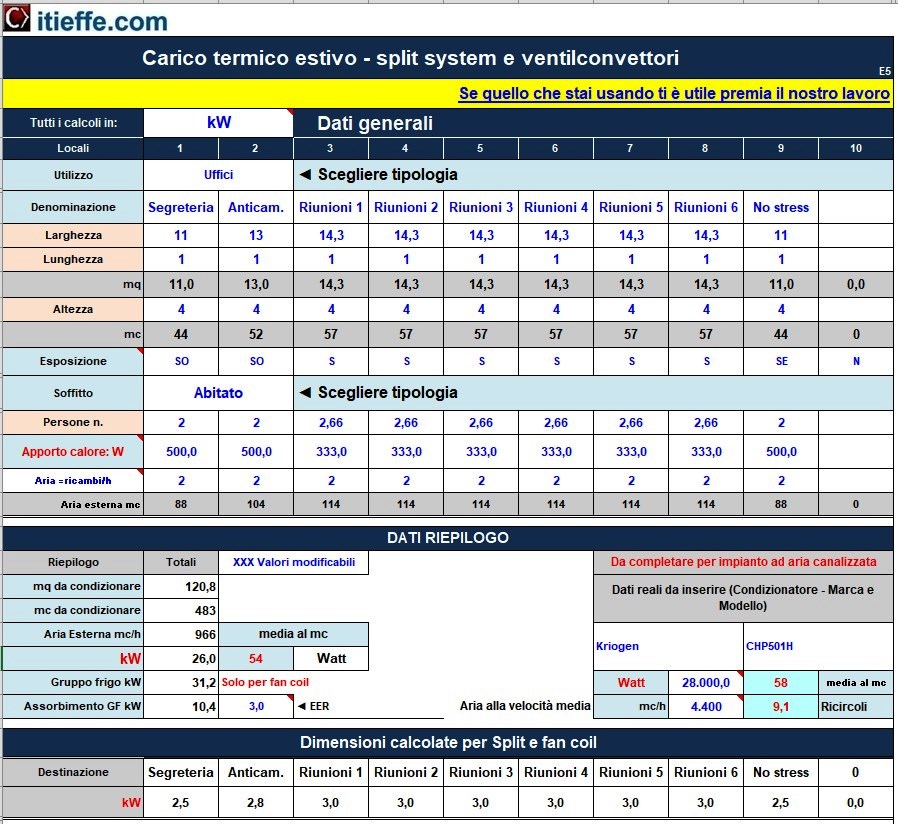
After this we proceed with the choice of the system components starting from the data of the necessary thermal load, in this case 26 kW.
As an example we provide the indications of a horizontal split system ducted heat pump machine for ceiling installation:
Outdoor power unit:
nominal cooling kW 28;
nominal thermal kW 30;
rated absorbed kW 12.5 - 400 V 3Ph 50Hz;
Indoor power unit:
refrigerator kW 28;
thermal kW 31;
rated input kW 0.9 - 220 V;
nominal air flow m³/h 4.400.
The data we are interested in is the nominal air flow rate of the internal unit equal to 4.400 m³/h.
We report it where indicated below together other required data:

We complete the insertion of the requested data last section considering the air at a speed of 3 m / s:
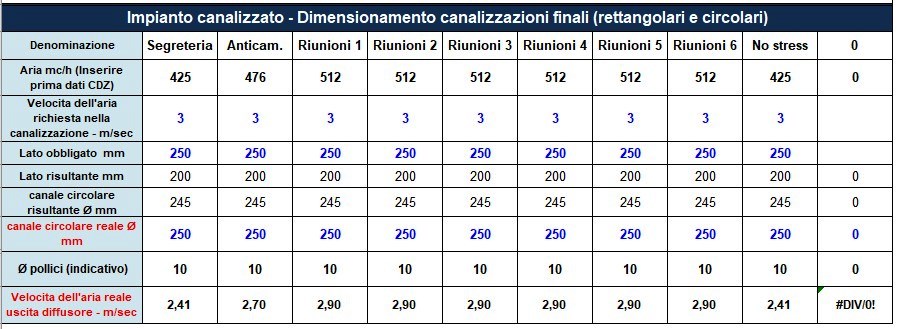
We make the choice of the obligatory side for the final dimensioning of the detachments of the square ducts or of the real circular channel.
In the hope that some notion of Cad drawing you have (but also in pencil is fine), we move on with the preparation of the system in the individual rooms.
You can also download the Cad blocks for conditioning from this link: Conditioning blocks
The calculations made with the program are reported Calculation of speed reduction channels for the determination of the sections of the channels.
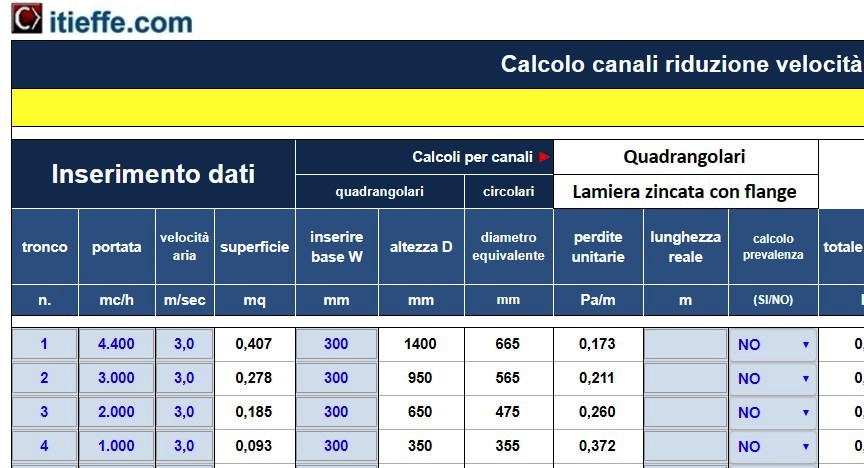
Hence the following drawing:
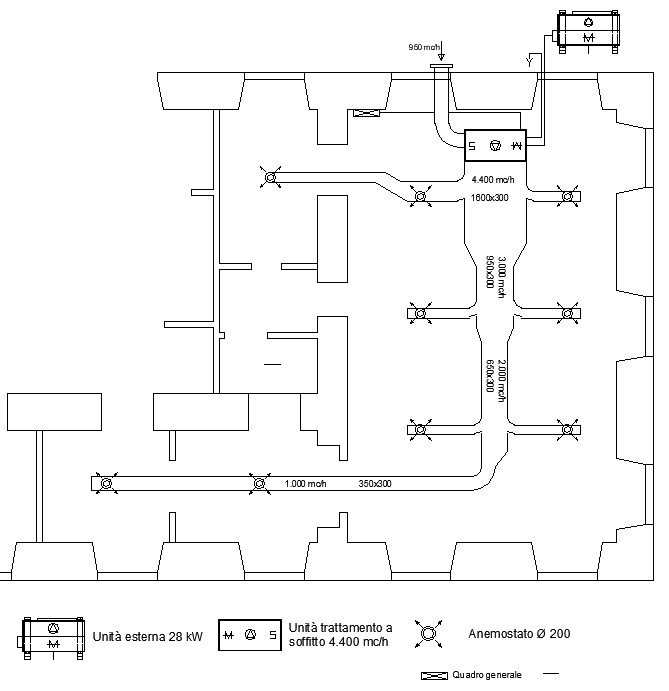
We have accentuated the variations in the dimensions of the pipes to better understand the process.
The external renewal air is approximately 950 m³/h and is placed near the window.
The inlet grille for the ambient recirculation air is located under the treatment unit where the air filter is also present.
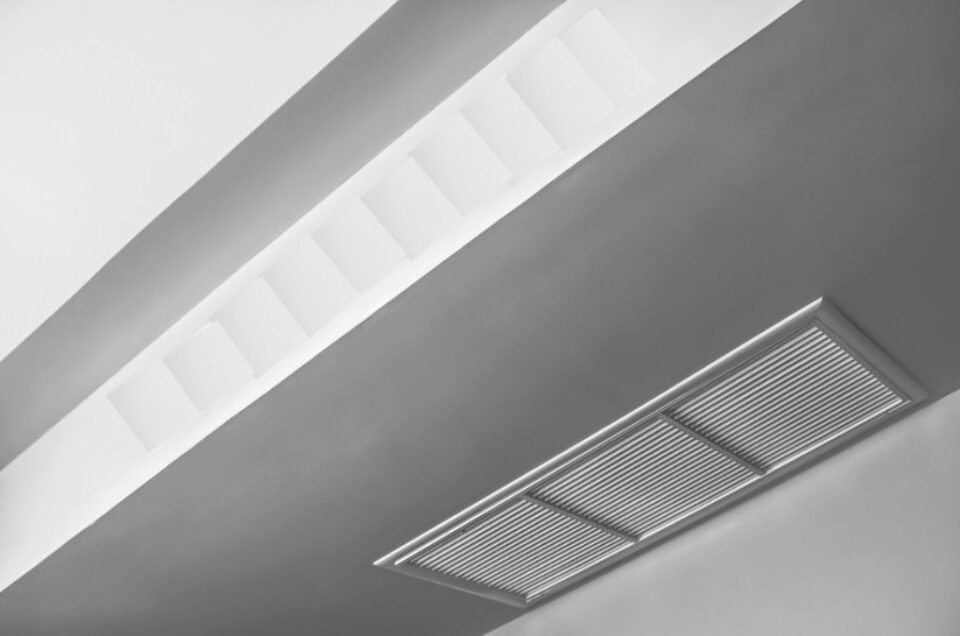
The inlet grille for the ambient recirculation air is located under the treatment unit where the air filter is also present.
It would be preferable to place it as close as possible to the floor to obtain a better environmental "washing".
To calculate the weight and the surface to be insulated of the delivery pipes, see the program: Calculation of the weight of the square channels surface (there is also a version for circular channels).
Let's also take a look at the exhaust air expulsion system carried out via an in-line 350 mc / h extractor and the system for heating the bathroom and the anteroom by means of 1,5 kW electric fan coils.
Transfers provide for balancing the pressures in the rooms and for creating air recirculation.
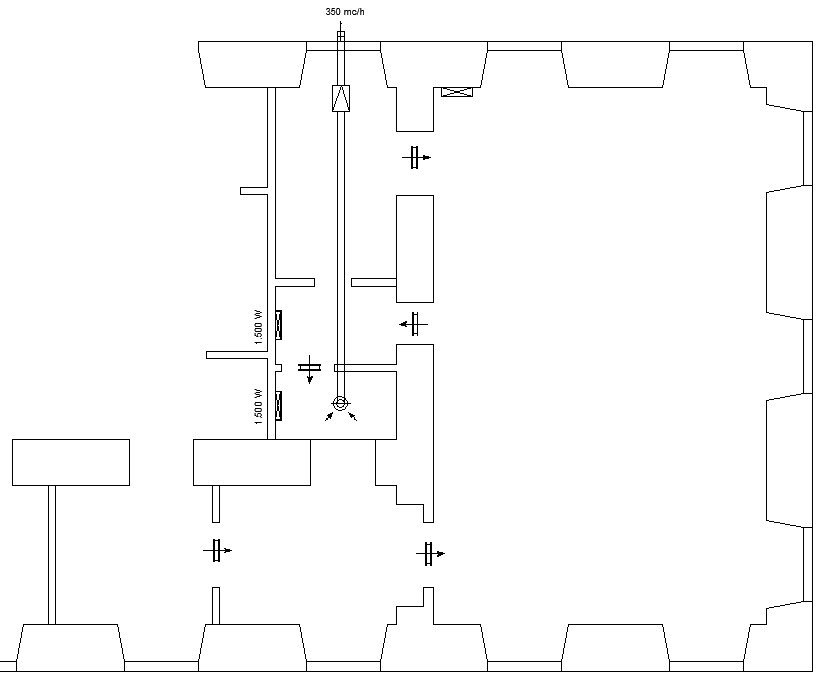
Let's now calculate the section of the power supply cable (10.4 kW) using the program:
Sizing of electrical cables - calculator
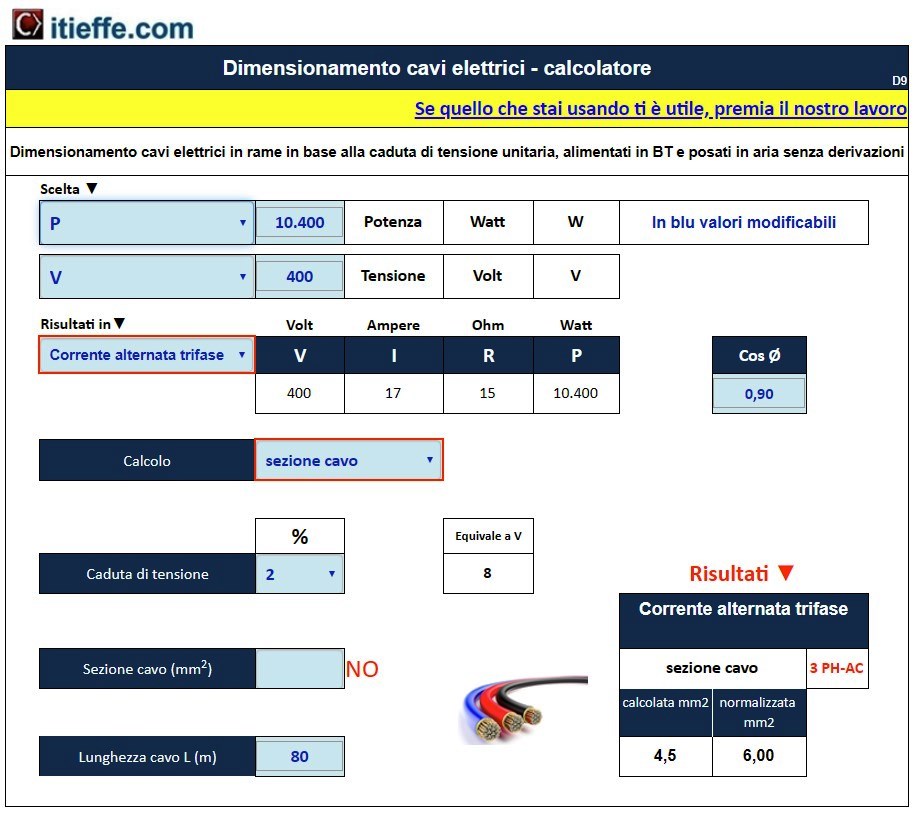
As you can see, with a few steps and having everything under control, you can calculate everything that is necessary for the construction of the system using the program Estimative metric computation being careful to find the “n. price list ”right. Not all of those shown in the example match.
Easy right?
good job
Other free programs of the same kind offered by itieffe ▼
- Air conditioning
- Air ducts
- Ventilation systems
- Autonomous air conditioners
- Psychrometric charts
- Air conditioning tables
- Air quality
- Conditioning diagrams & drawings

